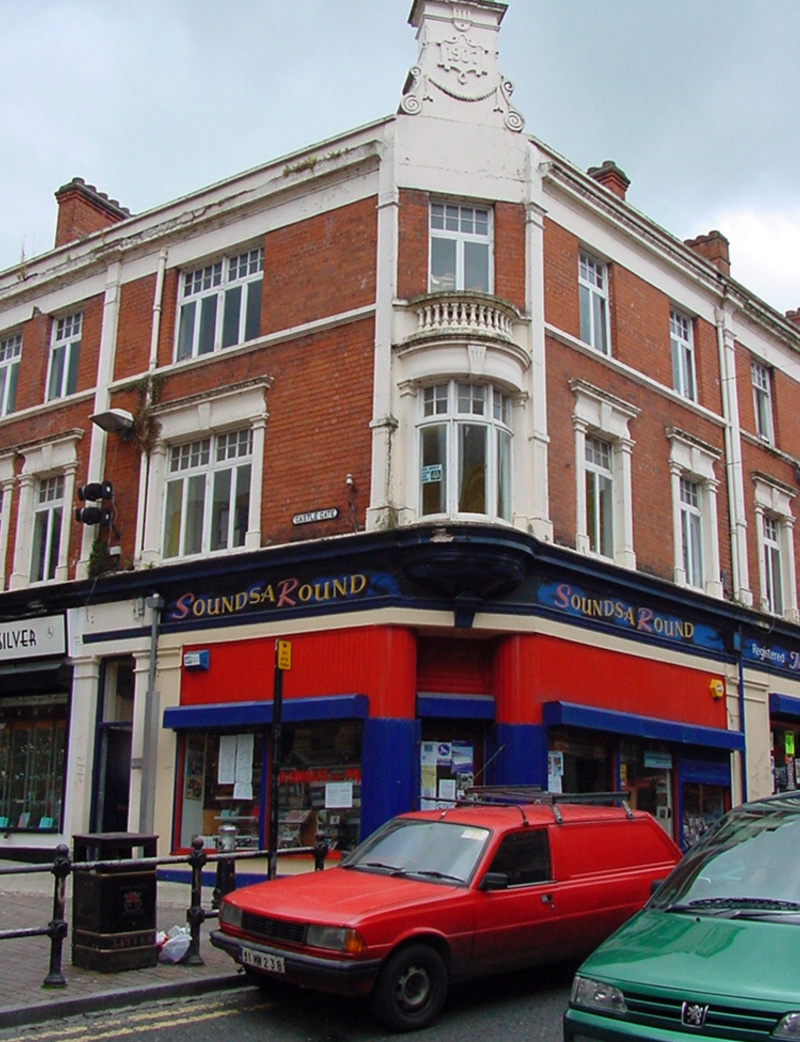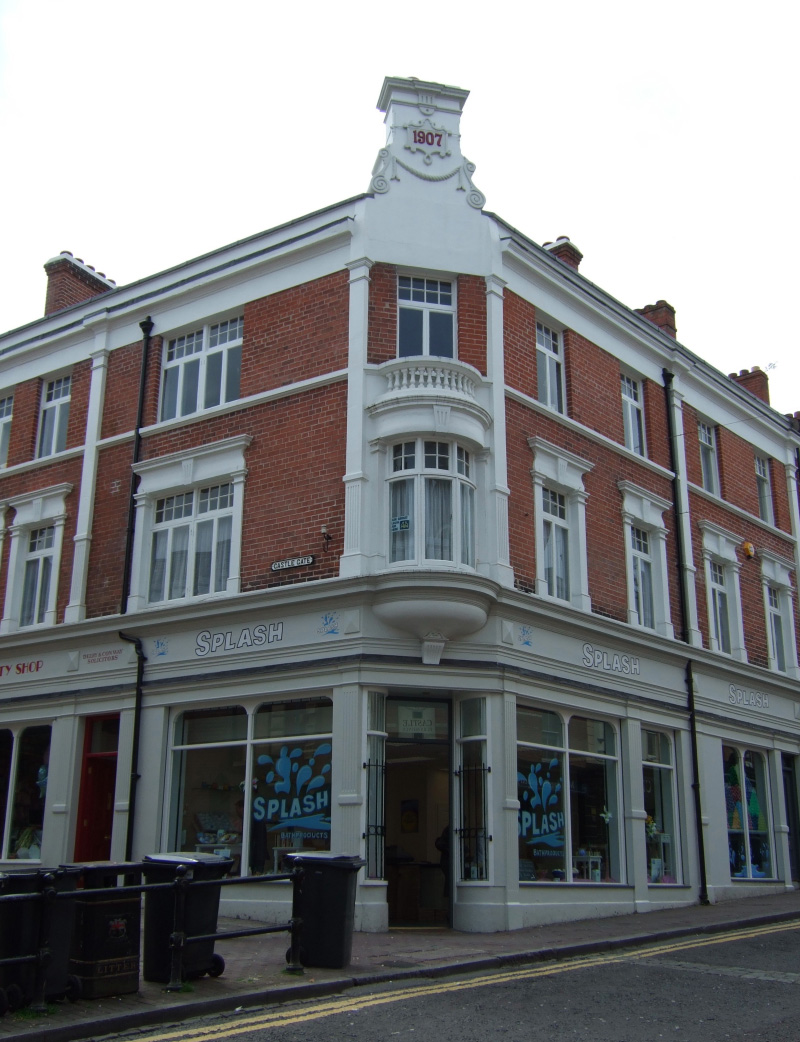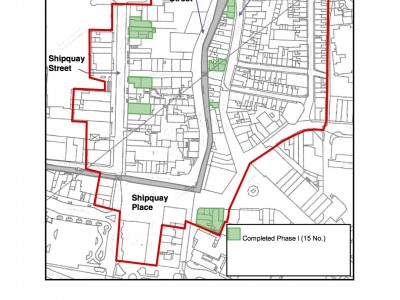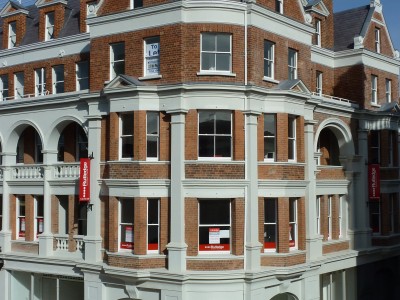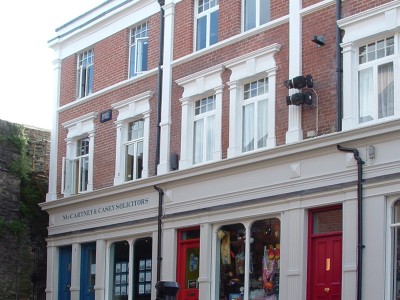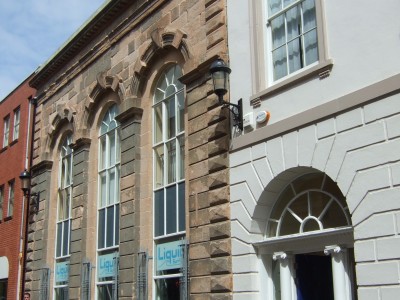Project Info
Tags Phase 1 Completion
Construction Date circa 1907
NIEA Listing Not listed
Project Value Circa £115,000.00
Completion Date October 2006
Architect Tracey Architects
Details
Property Description:
The development comprised a prominent three storey corner block located adjacent to the City Walls at Castle Gate. The property comprises a red brick façade with render finish at ground floor level. Decorative pilasters and mouldings frame the shop fronts along with the first floor windows. Natural slate roof is concealed behind a decorative parapet arrangement.
History:
Waterloo Street received its current name in 1867 having formerly been known as the Cow Bog, due to its use as a cattle market over the years. Up until circa 1850 the street had primarily been developed on the northern side, leaving the city walls exposed. The southern side, adjacent to the city walls was developed in the latter half of the 19th century. The overall street was significantly redeveloped in the early 20th century with the majority of current properties being constructed around this time.
This property, including 1 to 3 Castle Gate is thought to have been originally designed as a boot workshop and warehouse by Patrick Elliot in 1907.
Description of Works:
Repair of external fabric and reinstatement of architectural detail to comprise;
The completed property comprises;
Property Description:
The development comprised a prominent three storey corner block located adjacent to the City Walls at Castle Gate. The property comprises a red brick façade with render finish at ground floor level. Decorative pilasters and mouldings frame the shop fronts along with the first floor windows. Natural slate roof is concealed behind a decorative parapet arrangement.
History:
Waterloo Street received its current name in 1867 having formerly been known as the Cow Bog, due to its use as a cattle market over the years. Up until circa 1850 the street had primarily been developed on the northern side, leaving the city walls exposed. The southern side, adjacent to the city walls was developed in the latter half of the 19th century. The overall street was significantly redeveloped in the early 20th century with the majority of current properties being constructed around this time.
This property, including 1 to 3 Castle Gate is thought to have been originally designed as a boot workshop and warehouse by Patrick Elliot in 1907.
Description of Works:
Repair of external fabric and reinstatement of architectural detail to comprise;
- roofing repairs
- re-pointing
- window repair and replacement
- Renewal of parapet gutter
- removal of external shutters and reinstatement of architectural detail
The completed property comprises;
- 1No. Double Retail Units
- Office Suites at upper floor level
- 1 No Maisonette

