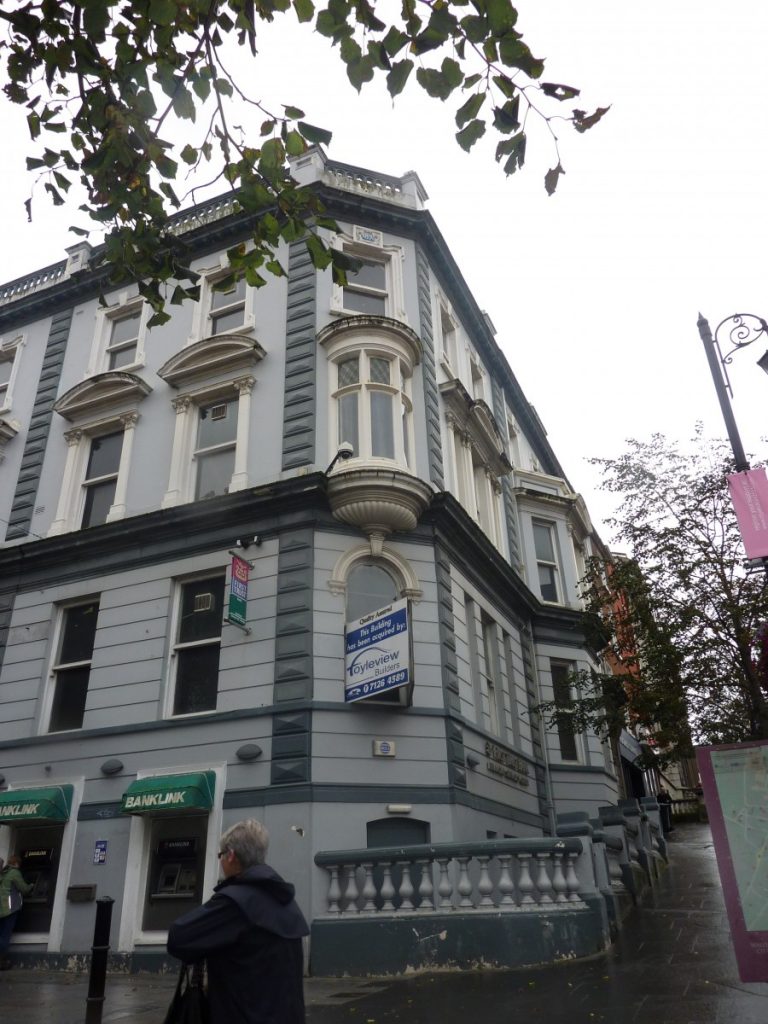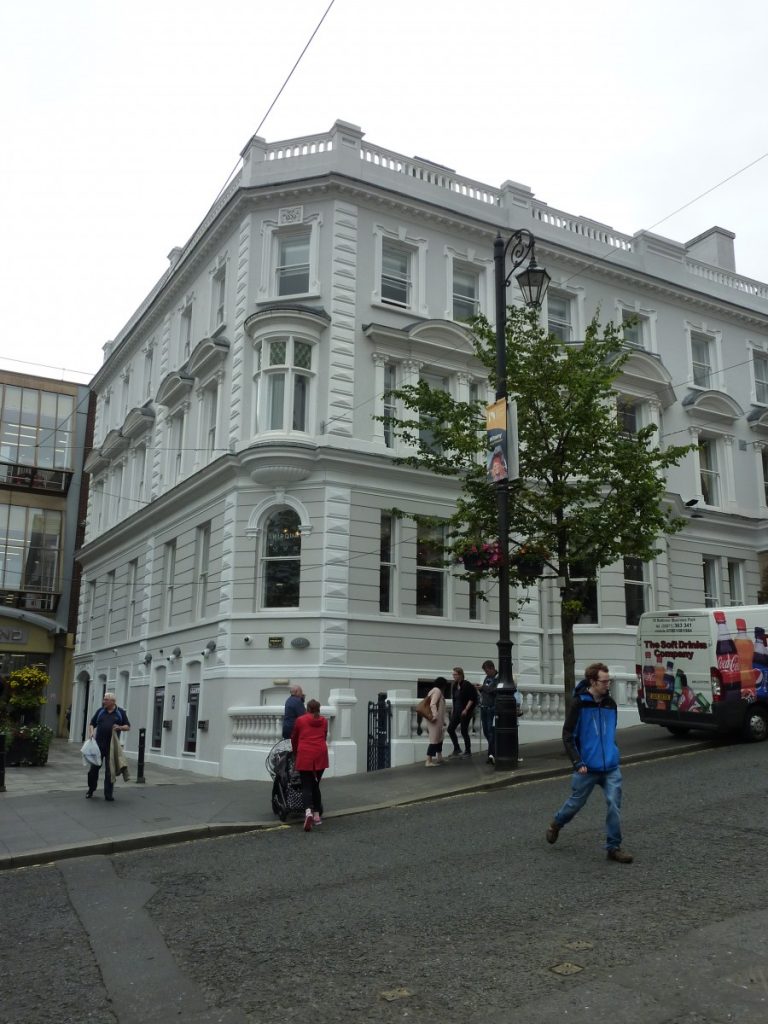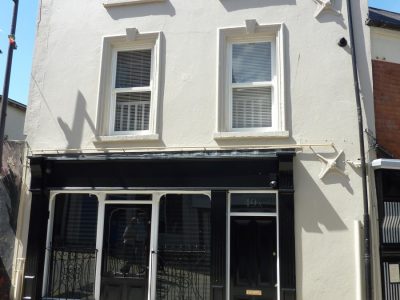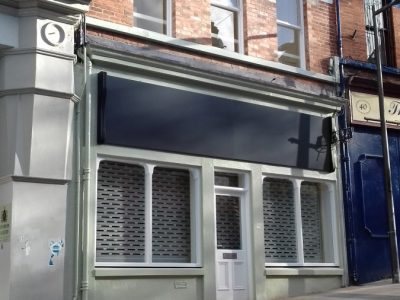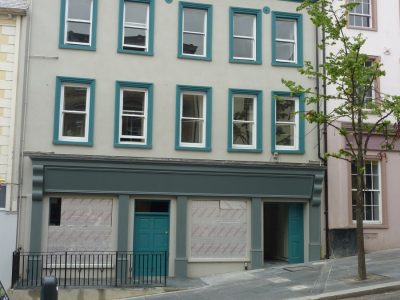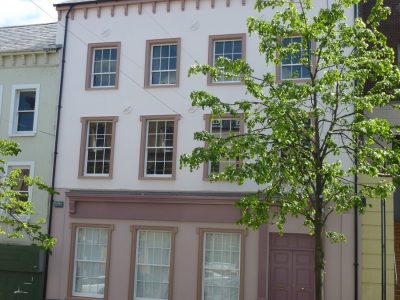Project Info
Tags Phase 2 Completion
Construction Date Circa 1890
NIEA Listing Listed – Grade B1
Project Value Circa £1.5 million
Architect ASI Architects
Details Property Description Prior to THI Interventions:
This three storey corner block originally comprised three individual properties, 15 Shipquay Street being 5 bays, 17 Shipquay Street being 5 bays on the corner and 2 Richmond Street being 3 bays. The original property divisions are identifiable through the intermediate quoins on the facade. The exterior has a render finish with rustications at ground floor and basement levels. A cast iron balustrade arrangement exists at roof level behind which a slate mansard construction is relatively well concealed. The facades are tied together with robust cornices at both first floor and roof levels. The first floor level has been treated as the primary accommodation with the presence of aedicules’ and segmented pediments to the windows.
As a result of damage during the troubles the entire interior was lost and now a concrete framed structure ties together the original facades.
The property has had a high level of vacancy over the last 10 years particularly at upper floor levels.
History:
The property is located on the prominent corner of Shipquay Street and Richmond Street both of which were laid out at the formation of the Walled City in the early 17th century. Shipquay Street was named in 1780 having formerly been known as Silver Street while Richmond Street was named in 1807 having formerly been known as Edey’s Lane, possibly relating to the name of a trader on the street.
The Derry branch of the Provincial Bank was opened in 1825 at Nos 16-18 Shipquay Street. The bank relocated to new premises at 15 Shipquay Street in 1890. These had been reconstructed to design of James Croom of Croom and Toye Architects. By 1895 the bank had extended into the adjacent property 17 Shipquay Street this having been reconstructed to match number 15. Prior to occupation by the Provincial Bank in 1890 15 Shipquay Street had been the offices of The Honourable The Irish Society.
Description of Works:
Use Upon Completion:
The completed property comprises
This three storey corner block originally comprised three individual properties, 15 Shipquay Street being 5 bays, 17 Shipquay Street being 5 bays on the corner and 2 Richmond Street being 3 bays. The original property divisions are identifiable through the intermediate quoins on the facade. The exterior has a render finish with rustications at ground floor and basement levels. A cast iron balustrade arrangement exists at roof level behind which a slate mansard construction is relatively well concealed. The facades are tied together with robust cornices at both first floor and roof levels. The first floor level has been treated as the primary accommodation with the presence of aedicules’ and segmented pediments to the windows.
As a result of damage during the troubles the entire interior was lost and now a concrete framed structure ties together the original facades.
The property has had a high level of vacancy over the last 10 years particularly at upper floor levels.
History:
The property is located on the prominent corner of Shipquay Street and Richmond Street both of which were laid out at the formation of the Walled City in the early 17th century. Shipquay Street was named in 1780 having formerly been known as Silver Street while Richmond Street was named in 1807 having formerly been known as Edey’s Lane, possibly relating to the name of a trader on the street.
The Derry branch of the Provincial Bank was opened in 1825 at Nos 16-18 Shipquay Street. The bank relocated to new premises at 15 Shipquay Street in 1890. These had been reconstructed to design of James Croom of Croom and Toye Architects. By 1895 the bank had extended into the adjacent property 17 Shipquay Street this having been reconstructed to match number 15. Prior to occupation by the Provincial Bank in 1890 15 Shipquay Street had been the offices of The Honourable The Irish Society.
Description of Works:
- Re-ordering, including structural interventions, to accommodate s boutique hotel
- Introduction of dormer constructions to facilitate re-use of attic floor accommodation
- Repairs to slate and flat roofs and the reinstatement stepped lead parapet gutter
- Repairs to render surfaces including detailing, pilasters reveals and the introduction of lead caps and flashings to shelves above cornice and details
- Reinstatement of cast iron rainwater goods
- Provision of new timber sliding sash windows to replace non-original fixed windows
- Construction of an extension within the light well area to facilitate the development. (not THI eligible works)
Use Upon Completion:
The completed property comprises
- A 21 bedroom Boutique Hotel – “The Shipquay Hotel”

