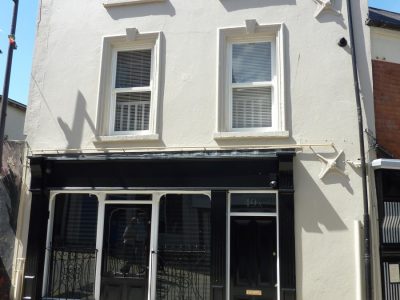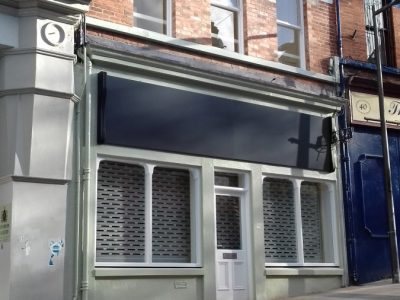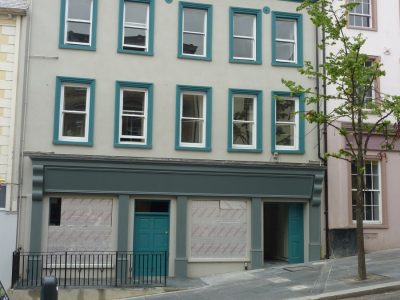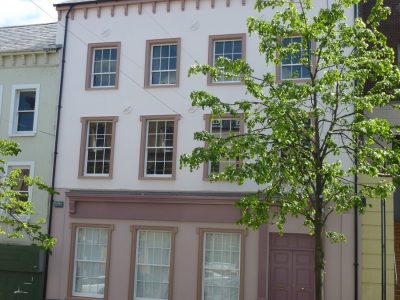Project Info
Tags Phase 2 Completion
Construction Date circa 1870
NIEA Listing Listed grade B1
Project Value Undertaken as part of 12-15 Magazine Street project
Completion Date September 2009
Architect Hamilton Architects
Details
Property Description:
The ground floor of the property had originally been constructed in rusticated dressed stone work, however had received inappropriate sand/cement face repair and was subsequently painted over. The upper floors of the property had been finished in a sand cement render and extensive cracking of this coating was visible. One over one sliding sash windows existed however these were covered by crude grilles. The natural slate roof was in need of repair and rainwater goods had been replaced with a mixture of aluminum and pvc items.
History:
Number 14 is a grade B1 listed building circa 1870 and was originally constructed as the residence for the Bank of Ireland sub-agent. The bank building is located on Shipquay Street and repairs to this property were undertaken during the Phase 1 THI scheme. As with the bank the sub-agents residence was designed by the Dublin based architect Sandham Symes.
Description of Works:
Repair of external fabric and reinstatement of architectural detail to comprise;
The completed property comprises; Residential accommodation to upper floor levels
Property Description:
The ground floor of the property had originally been constructed in rusticated dressed stone work, however had received inappropriate sand/cement face repair and was subsequently painted over. The upper floors of the property had been finished in a sand cement render and extensive cracking of this coating was visible. One over one sliding sash windows existed however these were covered by crude grilles. The natural slate roof was in need of repair and rainwater goods had been replaced with a mixture of aluminum and pvc items.
History:
Number 14 is a grade B1 listed building circa 1870 and was originally constructed as the residence for the Bank of Ireland sub-agent. The bank building is located on Shipquay Street and repairs to this property were undertaken during the Phase 1 THI scheme. As with the bank the sub-agents residence was designed by the Dublin based architect Sandham Symes.
Description of Works:
Repair of external fabric and reinstatement of architectural detail to comprise;
- Repair of existing natural slate roofs and associated leadwork
- Replacement of inappropriate rainwater goods with cast iron
- Remove paint from existing stonework at ground floor level
- Repair and redress stone facade
- Hack off defective render to upper façade and repair using lime/sand render.
- Remove all external security grilles
- Repair and refurbish existing timber sliding sash windows.
- Reinstate railings to property frontage
The completed property comprises; Residential accommodation to upper floor levels
- 1 No office suite

![p2complete-[14-mag-st-before]](http://www.walledcitypartnership.com/wp-content/uploads/2014/08/p2complete-14-mag-st-before.jpg)
![p2complete-[14-mag-st-after]](http://www.walledcitypartnership.com/wp-content/uploads/2014/08/p2complete-14-mag-st-after.jpg)




