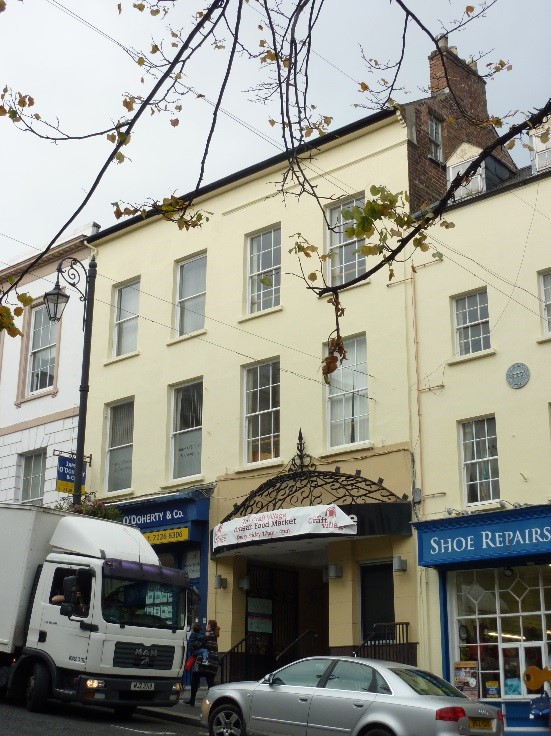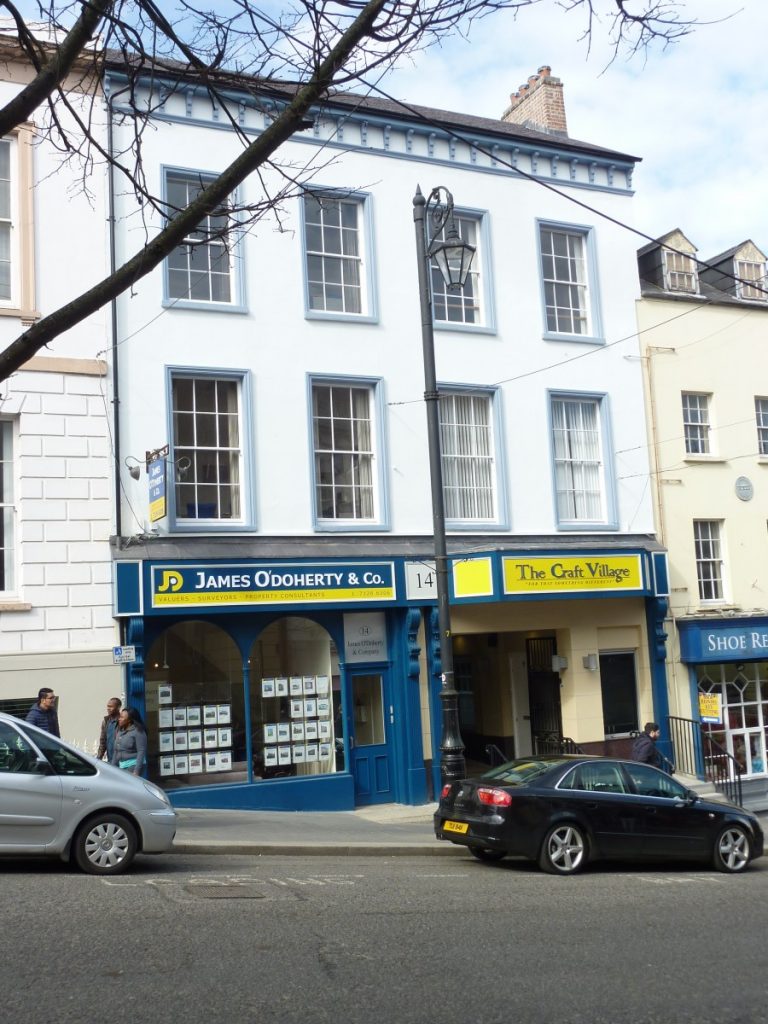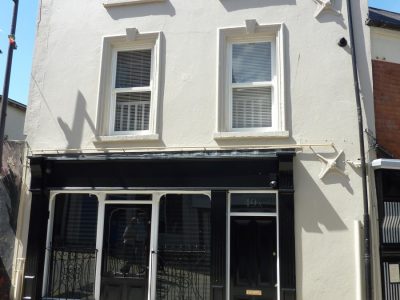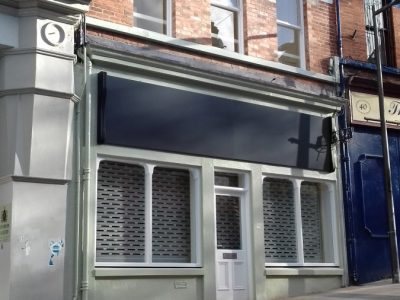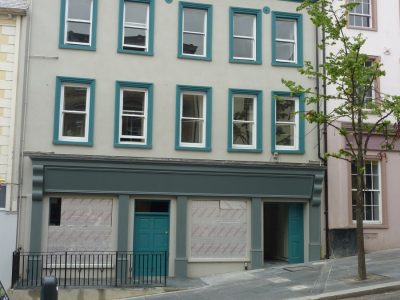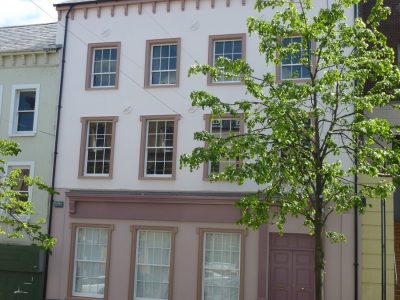Project Info
Tags Phase 2 Completion
Construction Date Circa 1870
NIEA Listing Not Listed
Project Value Circa £120,000.00
Architect Mullarkey Pedersen Architects
Details Property Description Prior to THI Intervention:
This property was originally constructed as a four bay three storey property having a brick facade, six over six sliding sash windows, topped with a robust bracket detail at eaves level and a single shopfront extending across the complete ground floor facade. This formal Georgian arrangement was subsequently remodelled to present the appearance of two individual properties with a new opening serving the Craft Village.
The front facade is finished in a smooth render with a paint finish. The two bays at the upper side of the building had one over one sash windows while the two bays to the lower side of the building retained the original pattern six over six sash windows. A shopfront existed at the left hand side of the facade however the shopfront to the right hand side of the facade had been removed to accommodate entrance formed into the Craft Village.
The roof was finished in slate in butterfly arrangement with a wide valley gutter however evidence of significant piecemeal repair suggested that its sustainable lifespan was nearing an end.
While the building was in a fair condition the primary driver for this project was to address the inappropriate re-modelling of the front facade and present the building as a single entity.
History:
Shipquay Street was named in 1780 having formerly been known as Silver Street, a name which is present on maps as early as that of Thomas Raven’s map of 1622. The history the property is uncertain however late 19th century photographs show a handsome brick facade with six over six sash windows suggesting earlier 18th century origins.
Description of Works
The completed property comprises;
This property was originally constructed as a four bay three storey property having a brick facade, six over six sliding sash windows, topped with a robust bracket detail at eaves level and a single shopfront extending across the complete ground floor facade. This formal Georgian arrangement was subsequently remodelled to present the appearance of two individual properties with a new opening serving the Craft Village.
The front facade is finished in a smooth render with a paint finish. The two bays at the upper side of the building had one over one sash windows while the two bays to the lower side of the building retained the original pattern six over six sash windows. A shopfront existed at the left hand side of the facade however the shopfront to the right hand side of the facade had been removed to accommodate entrance formed into the Craft Village.
The roof was finished in slate in butterfly arrangement with a wide valley gutter however evidence of significant piecemeal repair suggested that its sustainable lifespan was nearing an end.
While the building was in a fair condition the primary driver for this project was to address the inappropriate re-modelling of the front facade and present the building as a single entity.
History:
Shipquay Street was named in 1780 having formerly been known as Silver Street, a name which is present on maps as early as that of Thomas Raven’s map of 1622. The history the property is uncertain however late 19th century photographs show a handsome brick facade with six over six sash windows suggesting earlier 18th century origins.
Description of Works
- Reinstate the entire roof with Welsh natural slate including the replacement of all lead flashings, stepped lead valley gutter and reinstatement of chimney stack to the lower gable.
- Introduce console bracket and cornice detail at eaves level as per original images.
- Renewal of rainwater goods in cast iron
- Repair of existing 6 over 6 and sliding sash windows and reinstatement of 6 over 6 sliding sash windows where 1 over 1 windows existed.
- Introduction of window surround detail – as per historic detail of adjacent property.
- Provision of a new shopfront arrangement to the overall ground floor facade incorporating a projecting bay above the entrance to the Craft Village.
- Removal of external shutters to ground floor facades
The completed property comprises;
- Existing accommodation – Facade only scheme

