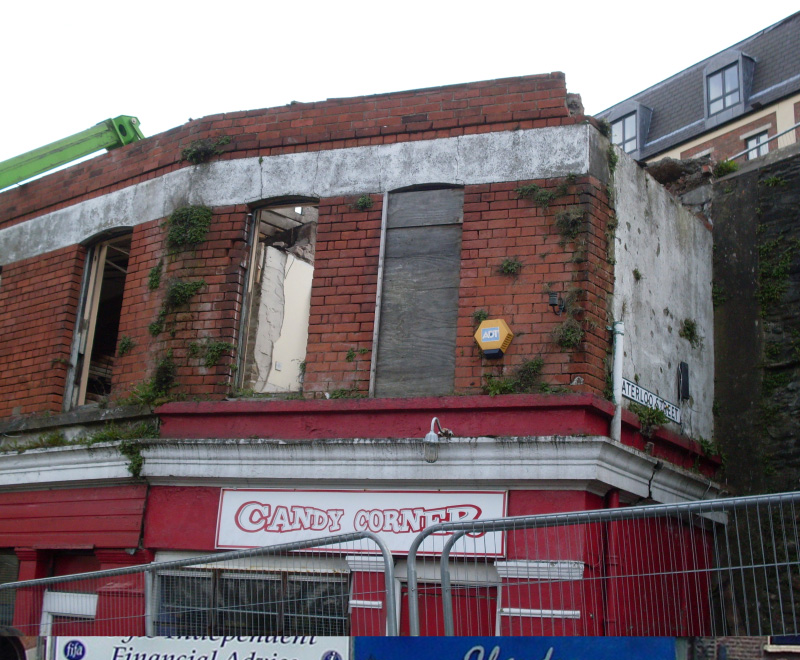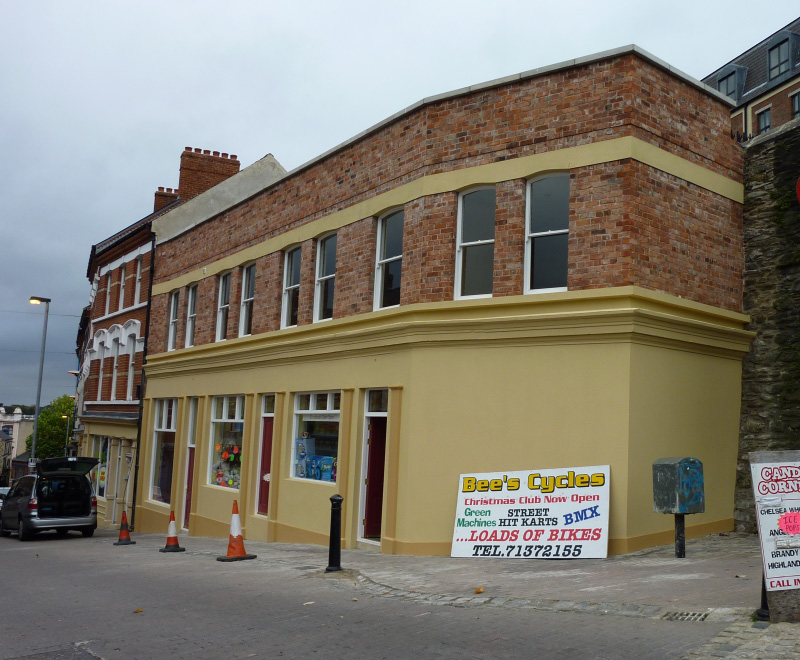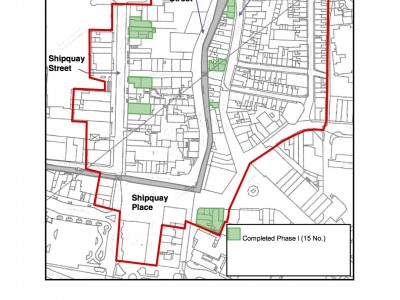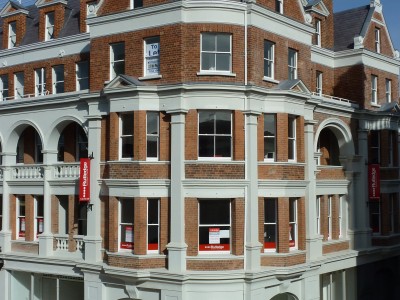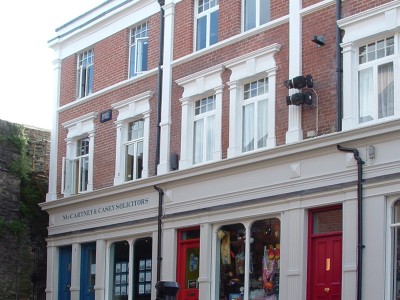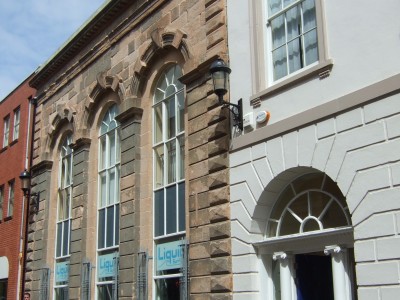Project Info
Tags Phase 1 Completion
Construction Date circa 1910
NIEA Listing Not listed
Project Value Circa £225,000.00
Completion Date September 2009
Architect Edward Mitchell
Details
Property Description:
A two-storey end of terrace property located immediately adjacent to the city walls. Prior to intervention the property comprised a red brick façade, painted render shopfront and a flat roof enclosed by a simple parapet, this having been overlaid by a temporary corrugated metal structure. One over one sliding sash windows existed at first floor level. The overall property was in extremely poor condition with the upper floor accommodation considered unsafe for occupation resulting in eventual complete reconstruction through THI.
History:
The property is located upon the site of a gunner’s bastion dating back to the construction of the 17th century city walls. The property itself relies upon the city walls for support. No evidence of the gunner’s bastion was discovered during the construction phase, possibly due to the limited excavation depth undertaken. What is thought to have been an abandoned well was discovered the opening to which was located immediately below the existing floor slab, which was itself only four inch thick.
Description of Works:
Re-use of historic floorspace to comprise;
The completed property comprises;
Property Description:
A two-storey end of terrace property located immediately adjacent to the city walls. Prior to intervention the property comprised a red brick façade, painted render shopfront and a flat roof enclosed by a simple parapet, this having been overlaid by a temporary corrugated metal structure. One over one sliding sash windows existed at first floor level. The overall property was in extremely poor condition with the upper floor accommodation considered unsafe for occupation resulting in eventual complete reconstruction through THI.
History:
The property is located upon the site of a gunner’s bastion dating back to the construction of the 17th century city walls. The property itself relies upon the city walls for support. No evidence of the gunner’s bastion was discovered during the construction phase, possibly due to the limited excavation depth undertaken. What is thought to have been an abandoned well was discovered the opening to which was located immediately below the existing floor slab, which was itself only four inch thick.
Description of Works:
Re-use of historic floorspace to comprise;
- The introduction of a steel frame to remove loading from the city walls
- Reconstruction including the salvage and re-use of brickwork, windows and cornice mouldings from the original structure
- Repair and re-coping of the city walls by the NIEA
- Removal of external shuttering and installation of internal lattice type units
The completed property comprises;
- 2No. Retail Units at ground floor level
- Showroom Area at the upper floor level

