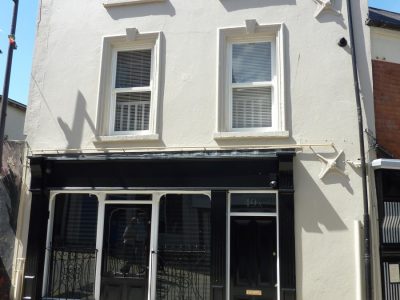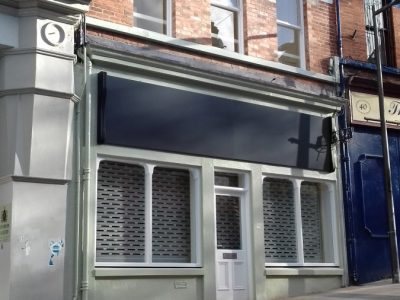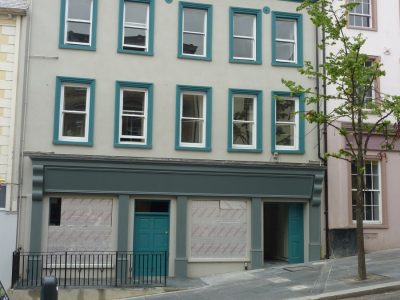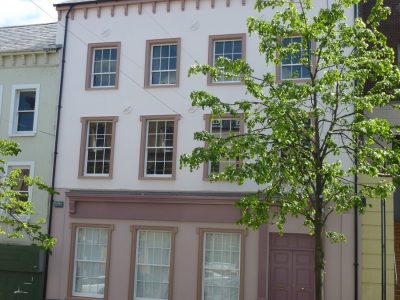Project Info
Tags Phase 2 Completion
Construction Date circa 1910
NIEA Listing Not listed
Project Value Circa £240,000.00
Architect Alan Thompson partnership
Details
Property Description:
The project comprises two no. three storey two bay terraced properties. The upper facades to Waterloo Street are predominantly red brick with a straw string course and painted render bands/ hood mouldings above the windows. A twinned bracket detail exists at eaves level.The rear facades are finished in a undecorated smooth render.
Prior to intervention inappropriate shop frontage and unsightly external shuttering arrangements detracted from the overall architectural quality of the properties.
History:
Waterloo Street received its current name in 1867 having formerly been known as the Cow Bog, due to its use as a cattle market over the years. Up until circa 1850 the street had primarily been developed on the northern side, leaving the city walls exposed. The southern side, adjacent to the city walls was developed in the latter half of the 19th century. The overall street was significantly redeveloped in the early 20th century with the majority of current properties being constructed around this time.
Description of Works:
Property Description:
The project comprises two no. three storey two bay terraced properties. The upper facades to Waterloo Street are predominantly red brick with a straw string course and painted render bands/ hood mouldings above the windows. A twinned bracket detail exists at eaves level.The rear facades are finished in a undecorated smooth render.
Prior to intervention inappropriate shop frontage and unsightly external shuttering arrangements detracted from the overall architectural quality of the properties.
History:
Waterloo Street received its current name in 1867 having formerly been known as the Cow Bog, due to its use as a cattle market over the years. Up until circa 1850 the street had primarily been developed on the northern side, leaving the city walls exposed. The southern side, adjacent to the city walls was developed in the latter half of the 19th century. The overall street was significantly redeveloped in the early 20th century with the majority of current properties being constructed around this time.
Description of Works:
- Re-roofing / roofing repair in natural slate
- Reconstruction of chimney stacks
- Renewal of rainwater goods in cast iron
- Render repair to rear in lime sand render
- Replacement of existing PVC window units to rear with timber sliding sash windows
- Repair and refurbishment of existing timber sash windows to frontage
- Provision of new shopfronts incorporating internal lattice shutters
- The completed properties comprise;
- 2 No ground floor retail units
- 6 No apartments at upper floor levels

![p2complete-[23-25-waterloo-st-before]](http://www.walledcitypartnership.com/wp-content/uploads/2014/08/p2complete-23-25-waterloo-st-before.jpg)
![p2complete-[23-25-waterloo-st-after]](http://www.walledcitypartnership.com/wp-content/uploads/2014/08/p2complete-23-25-waterloo-st-after.jpg)




