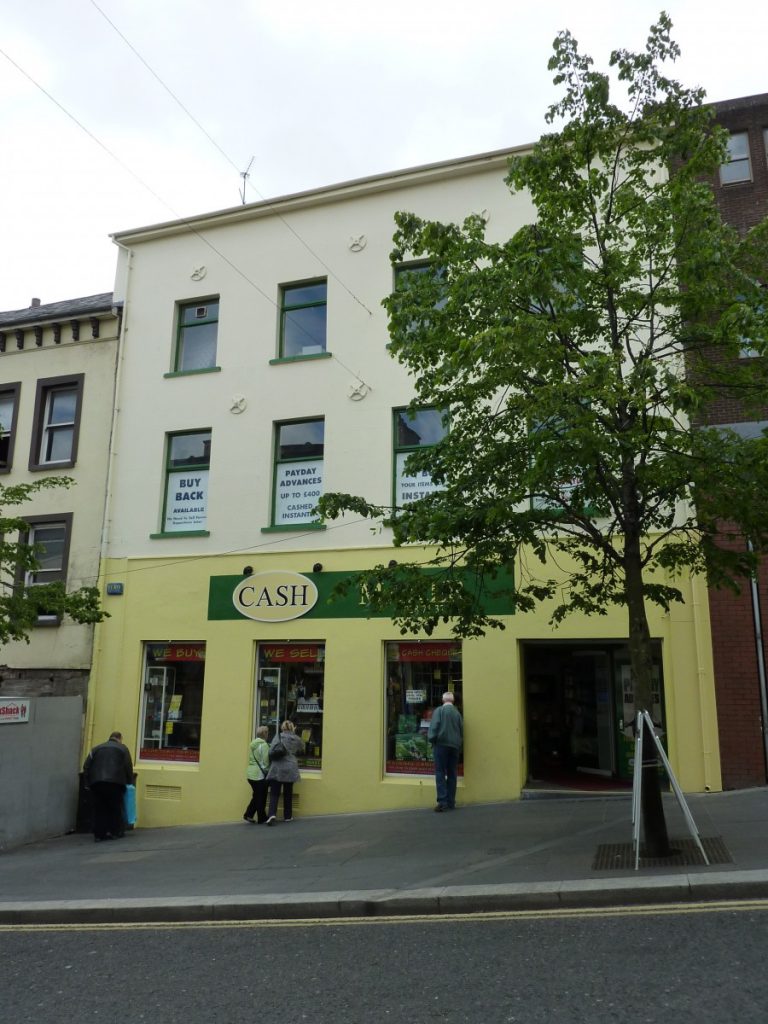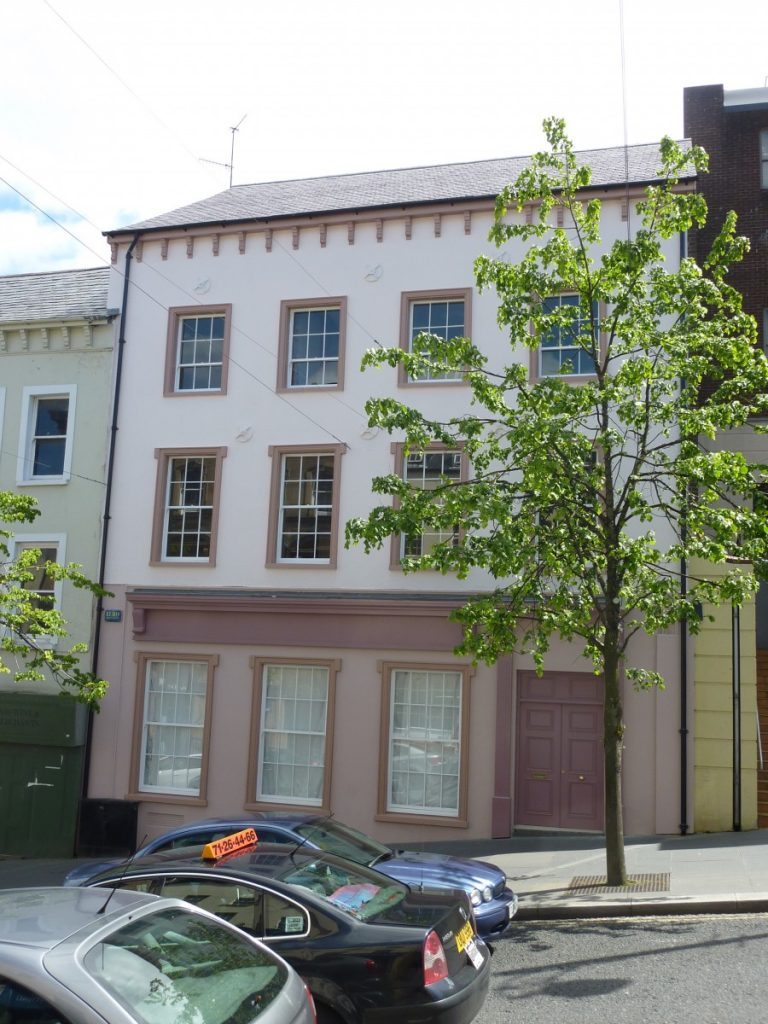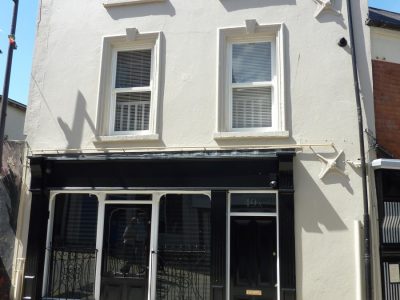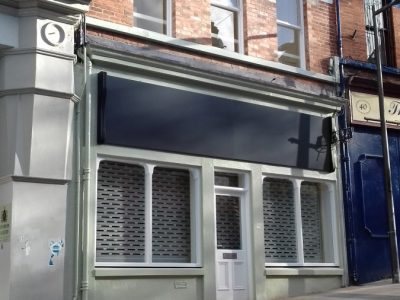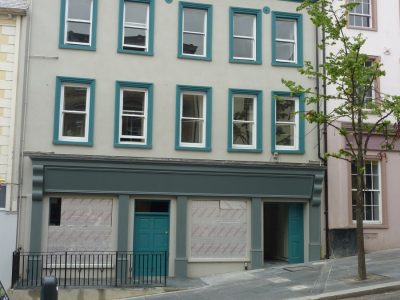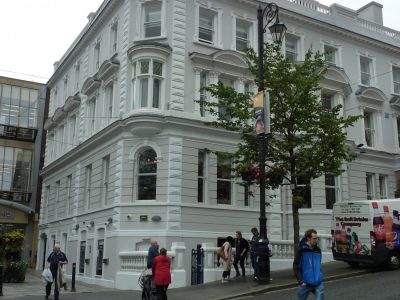Project Info
Tags Phase 2 Completion
Construction Date Circa 1825
NIEA Listing Not listed
Project Value Circa £90,000.00
Architect Mularkey Pedersen Architects
Details Property Description Prior to THI Intervention:
This end of terrace property of four bays comprises three storeys and a basement. The roof is a simple pitched arrangement finished in a fibre cement slate and the original chimneys have been removed in the past. The front facade is finished in a smooth render and six structural retention plates are visible at upper floor levels. The proportion of the ground floor window openings appear to have been adapted at some point in the past to accommodate external shutters.
Although the property was vacant it remained in a reasonable condition. The roof was sound and watertight however its finish in a fibre cement slate was not appropriate to the conservation area. While the existing windows were also sound these were modern casement windows as opposed to the 6 over 6 and 6 over 3 sliding sash windows which had existed at the beginning of the 20th century. Much of the original building fabric and internal detail has been lost due to damage during the troubles.
History:
Shipquay Street was named in 1780 having formerly been known as Silver Street, a name which is present on maps as early as that of Thomas Raven’s map of 1622.
The property was the Excise Office during the 1830’s and 1840’s however prior to this little is known of the site development. Following the period as the Excise Office the property reverted to private office accommodation and later retail use.
Description of Works:
Use Upon Completion:
The completed property comprises;
This end of terrace property of four bays comprises three storeys and a basement. The roof is a simple pitched arrangement finished in a fibre cement slate and the original chimneys have been removed in the past. The front facade is finished in a smooth render and six structural retention plates are visible at upper floor levels. The proportion of the ground floor window openings appear to have been adapted at some point in the past to accommodate external shutters.
Although the property was vacant it remained in a reasonable condition. The roof was sound and watertight however its finish in a fibre cement slate was not appropriate to the conservation area. While the existing windows were also sound these were modern casement windows as opposed to the 6 over 6 and 6 over 3 sliding sash windows which had existed at the beginning of the 20th century. Much of the original building fabric and internal detail has been lost due to damage during the troubles.
History:
Shipquay Street was named in 1780 having formerly been known as Silver Street, a name which is present on maps as early as that of Thomas Raven’s map of 1622.
The property was the Excise Office during the 1830’s and 1840’s however prior to this little is known of the site development. Following the period as the Excise Office the property reverted to private office accommodation and later retail use.
Description of Works:
- Replacement of fibre cement roof finish with natural slate
- Introduction of console brackets at eaves as original on adjoining properties.
- Renewal of rainwater goods in cast iron
- Reinstatement of 6 over 6 and 6 over 3 sliding sash windows as per historic images
- Reinstatement of window surround detail – lugged & un-lugged as per historic detail
- Provision of a shopfront more in keeping with the age and style of the property.
- Removal of external shutters to ground floor facades, reinstatement of full window height as per historic images.
Use Upon Completion:
The completed property comprises;
- Shell accommodation for commercial use

