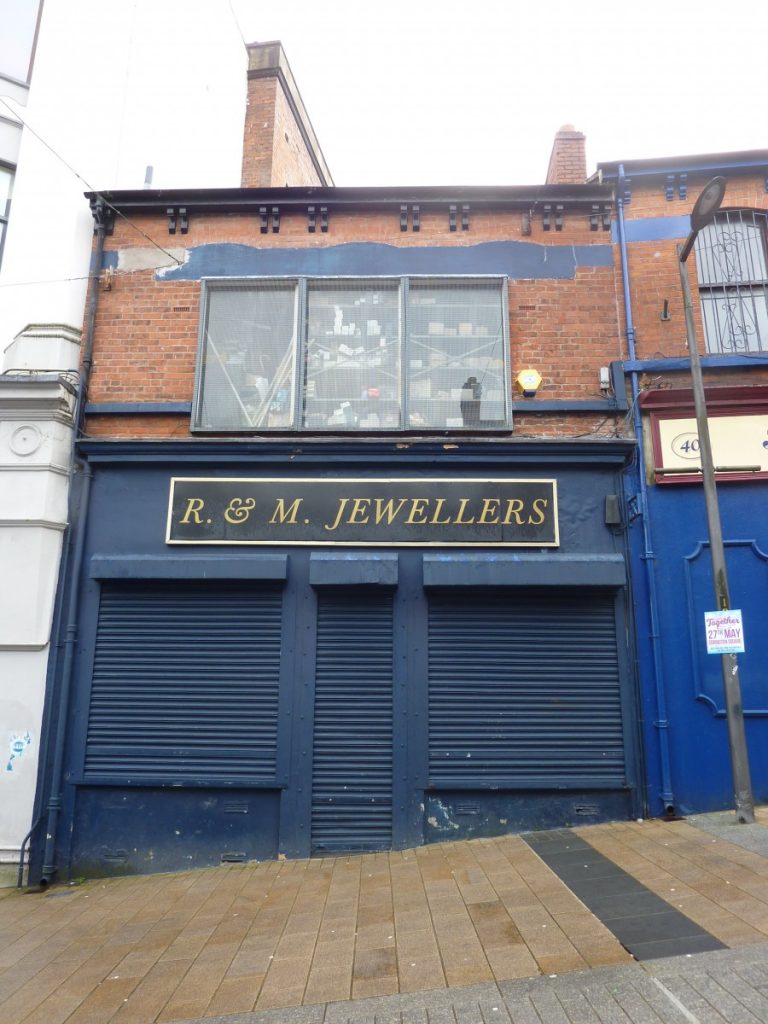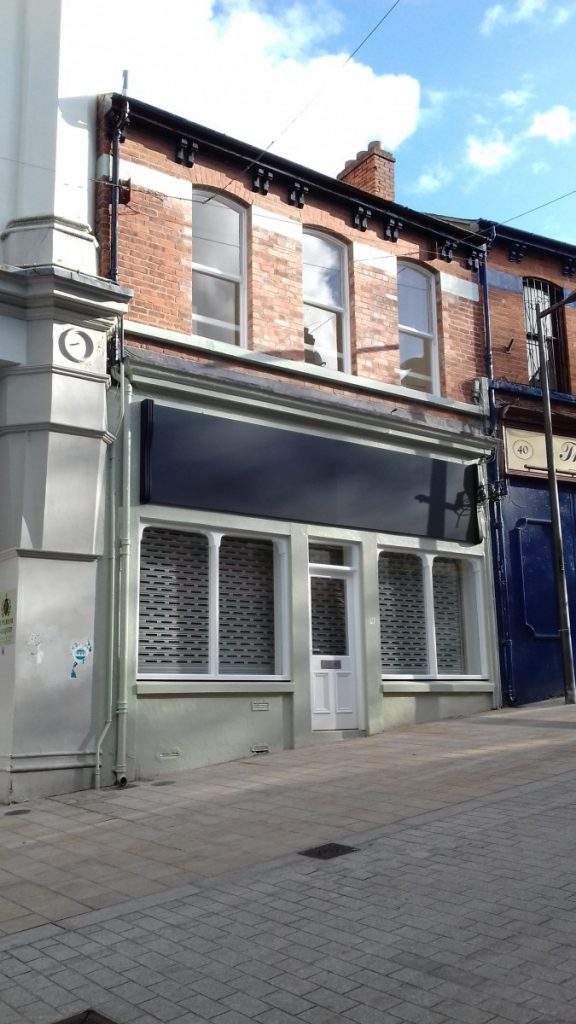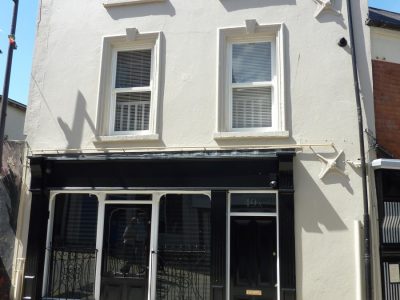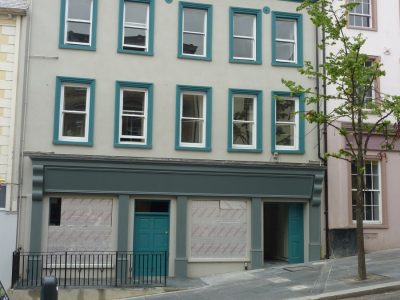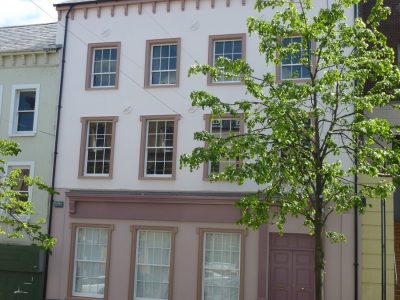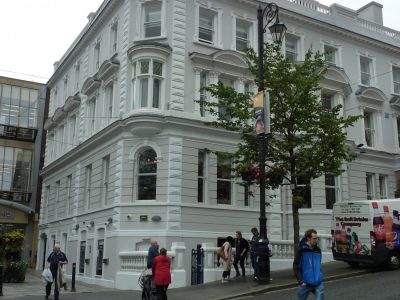Project Info
Tags Phase 2 Completion
Construction Date Circa 1905
NIEA Listing Not listed
Project Value Circa £36,000.00
Architect FM Corr Associates
Details Property Description Prior to THI Intervention:
The project comprises a two storey mid terrace property originally of three bay arrangement. The upper facades to Waterloo Street are predominantly red brick with painted render bands/hood mouldings above the windows. The fenestration arrangement at first floor level had been altered to form a single central window with crude metal security grilles and the original continuous cill detail had been removed. The brick arches above the original window positions remained in place.
The ground floor shopfront was fitted with external roller shutters and an inappropriate signage panel. The original cornice detail remains in place above the shopfront signage panel.
The property is built against the historic city walls and is roofed with a simple lean too arrangement which had been re-slated in recent years.
History:
Waterloo Street received its current name in 1867. It had formerly been known as the Cow Bog, referred to as such in a map of 1799, due to its use as a cattle market over the years. The area had also been referred to as the Beast Market on maps as early as 1625. Up until circa 1850 the street had primarily been developed on the northern side, leaving the city walls exposed. The southern side, adjacent to the city walls was developed in the latter half of the 19th century.
The overall street was significantly redeveloped in the early 20th century with the majority of current properties being constructed around this time.
Description of Works:
The completed property comprises:
The project comprises a two storey mid terrace property originally of three bay arrangement. The upper facades to Waterloo Street are predominantly red brick with painted render bands/hood mouldings above the windows. The fenestration arrangement at first floor level had been altered to form a single central window with crude metal security grilles and the original continuous cill detail had been removed. The brick arches above the original window positions remained in place.
The ground floor shopfront was fitted with external roller shutters and an inappropriate signage panel. The original cornice detail remains in place above the shopfront signage panel.
The property is built against the historic city walls and is roofed with a simple lean too arrangement which had been re-slated in recent years.
History:
Waterloo Street received its current name in 1867. It had formerly been known as the Cow Bog, referred to as such in a map of 1799, due to its use as a cattle market over the years. The area had also been referred to as the Beast Market on maps as early as 1625. Up until circa 1850 the street had primarily been developed on the northern side, leaving the city walls exposed. The southern side, adjacent to the city walls was developed in the latter half of the 19th century.
The overall street was significantly redeveloped in the early 20th century with the majority of current properties being constructed around this time.
Description of Works:
- Reinstatement of three sliding sash windows at first floor level to match with existing brick detailing and evidence from adjoining property including the reinstatement of the continuous cill detail and cornice cover flashing.
- Repointing of brickwork facade.
- Removal existing shutters, signage panel, doors and windows from shopfront and installation. of new hardwood windows, door and fanlight with internal lattice shutter.
- Installation of new timber signage panel with had painted lettering.
- Replacement of damaged sections of cast iron RWGs where required.
The completed property comprises:
- Single retail / commercial unit

