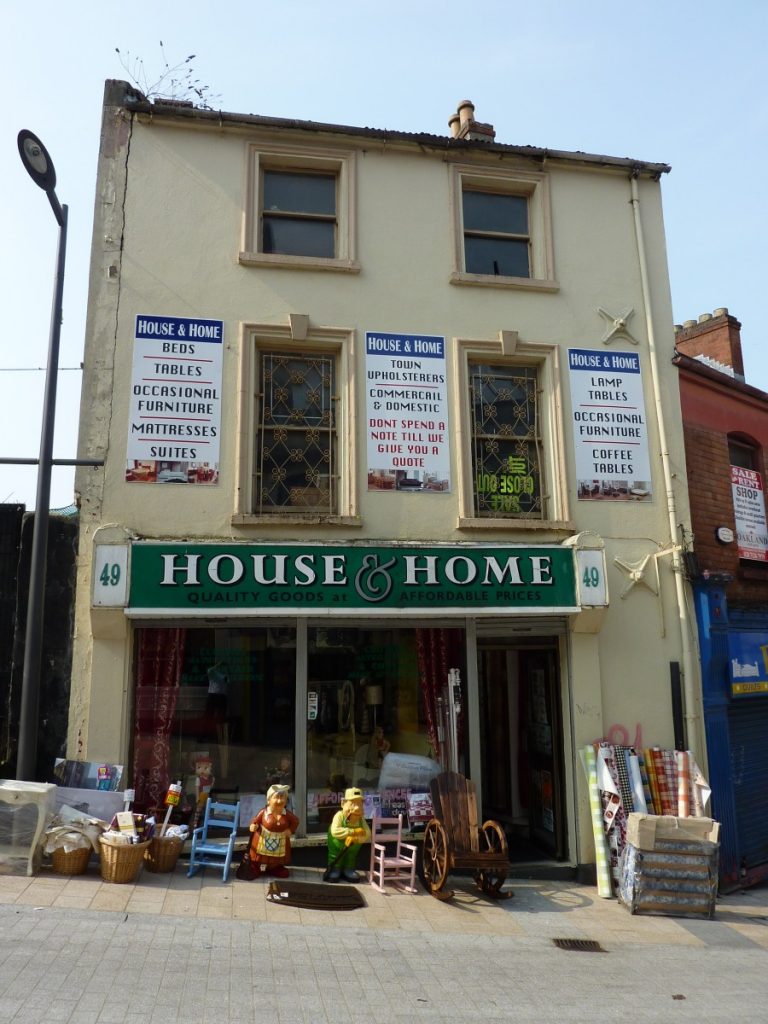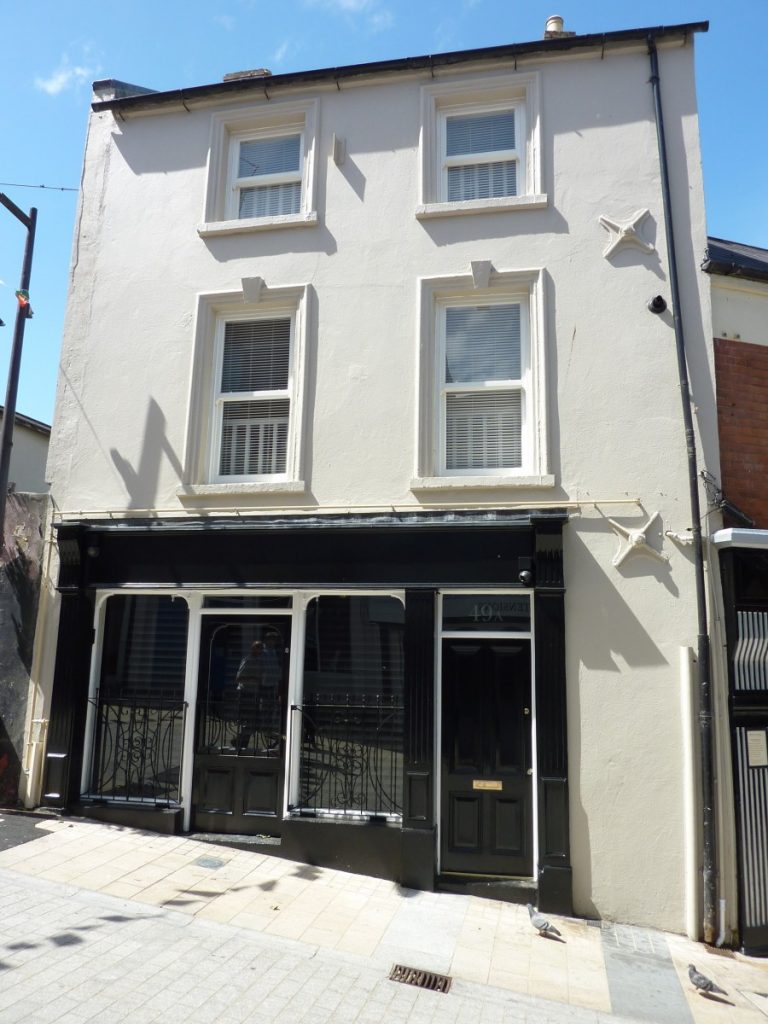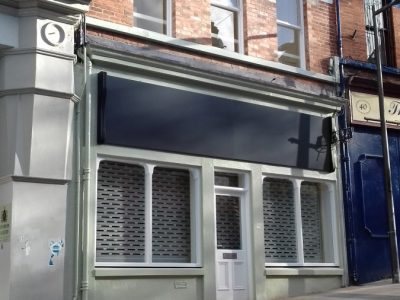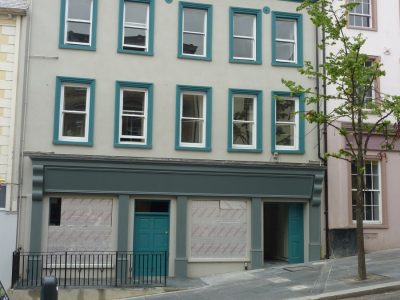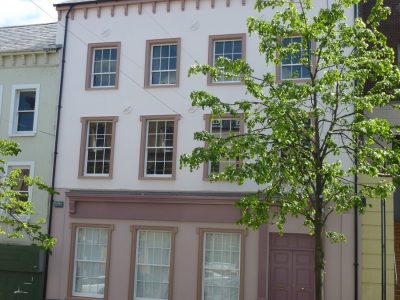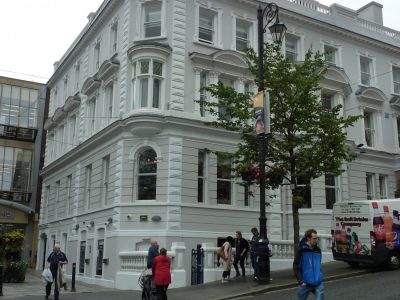Project Info
Tags Phase 2 Completion
Construction Date Circa 1900
NIEA Listing Not listed
Project Value Circa £90,000.00
Architect Studio 4D Architects
Details Property Description Prior to THI Intervention:
The property consists of a three storey two bay arrangement with a painted render finish. Existing sliding sash windows remained although external metal grilles had been fitted to the first floor windows. Windows on the front facade have a render moulded surround with a keystone detail at first floor level. Evidence of structural cracking exists on the front facade adjacent to the upper gable, thought to be as a result of the adjacent gap site. The ground floor shopfront is inappropriate and comprises aluminium framing and an external shutter box with signage on perspex backing. The roofs are in an extremely poor condition and water ingress has been an ongoing problem.
The ground floor shop unit was occupied and operated by the property owner. The upper floors were in a state of dilapidation and are accessed through the ground floor shop unit.
History:
Waterloo Street received its current name in 1867. It had formerly been known as the Cow Bog, referred to as such in a map of 1799, due to its use as a cattle market over the years. The area had also been referred to as the Beast Market on maps as early as 1625. Up until circa 1850 the street had primarily been developed on the northern side, leaving the city walls exposed. The southern side, adjacent to the city walls was developed in the latter half of the 19th century.
The overall street was significantly redeveloped in the early 20th century with the majority of current properties being constructed around this time. Number 49 is thought to have been developed circa 1900. Description of Works:
The repair and restoration of the external envelope of the property:
Use Upon Completion:
The completed property comprises
The property consists of a three storey two bay arrangement with a painted render finish. Existing sliding sash windows remained although external metal grilles had been fitted to the first floor windows. Windows on the front facade have a render moulded surround with a keystone detail at first floor level. Evidence of structural cracking exists on the front facade adjacent to the upper gable, thought to be as a result of the adjacent gap site. The ground floor shopfront is inappropriate and comprises aluminium framing and an external shutter box with signage on perspex backing. The roofs are in an extremely poor condition and water ingress has been an ongoing problem.
The ground floor shop unit was occupied and operated by the property owner. The upper floors were in a state of dilapidation and are accessed through the ground floor shop unit.
History:
Waterloo Street received its current name in 1867. It had formerly been known as the Cow Bog, referred to as such in a map of 1799, due to its use as a cattle market over the years. The area had also been referred to as the Beast Market on maps as early as 1625. Up until circa 1850 the street had primarily been developed on the northern side, leaving the city walls exposed. The southern side, adjacent to the city walls was developed in the latter half of the 19th century.
The overall street was significantly redeveloped in the early 20th century with the majority of current properties being constructed around this time. Number 49 is thought to have been developed circa 1900. Description of Works:
The repair and restoration of the external envelope of the property:
- Introduction of steel purlins to support existing roof structure and facilitated repair of joist ends
- Re-roofing in natural slate and reconstruction of chimney stacks
- Renewal of rainwater goods in cast iron
- Render and masonry repair including stitching of gable and front facade
- Removal of all external security grilles
- Repair and refurbishment of existing timber sash windows
- Provision of new shopfront incorporating separate entrance to upper floor residential units and internal lattice shutter
- Re-ordering ground floor shop unit to enable independent access to upper floor residential accommodation
- Repair and refurbishment of upper floor accommodation to form residential accommodation, maisonette
Use Upon Completion:
The completed property comprises
- Single retail / commercial unit at ground floor level
- Single maisonette at first and second floor level

