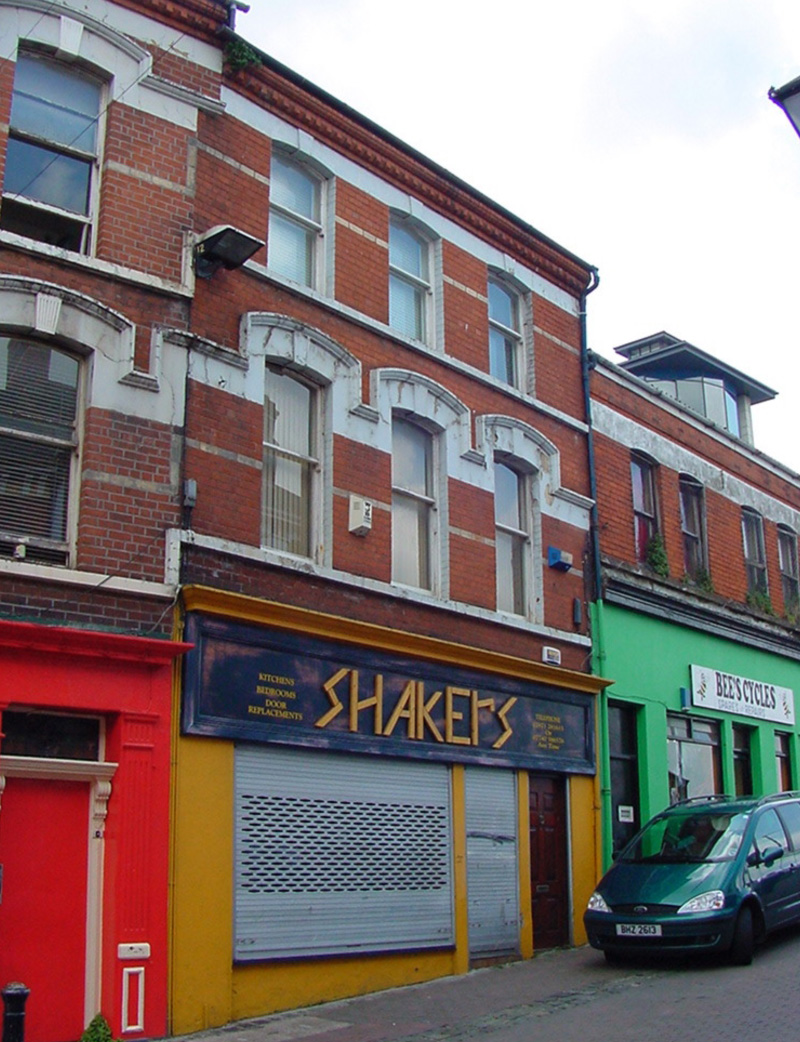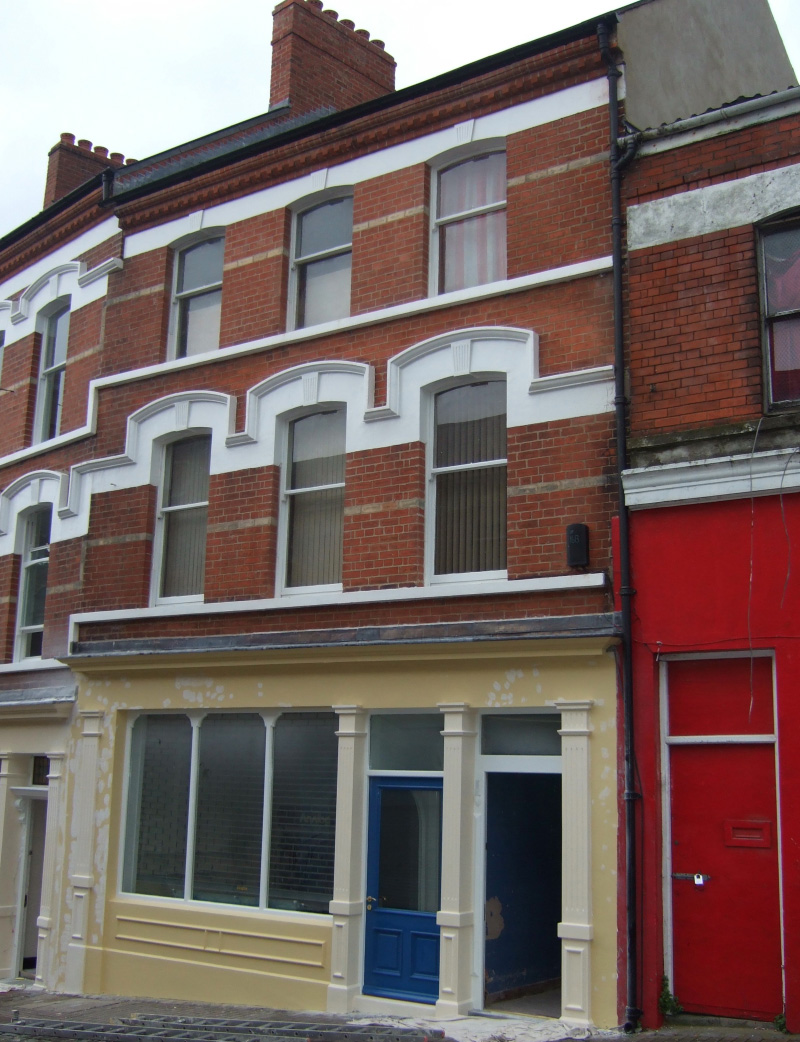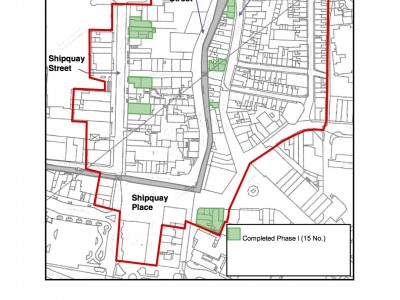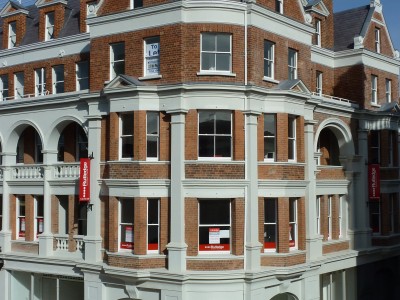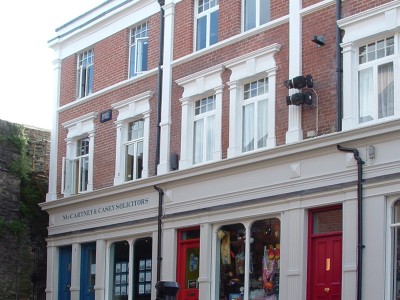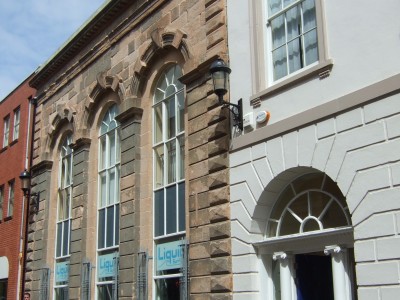Project Info
Tags Phase 1 Completion
Construction Date circa 1907
NIEA Listing Not listed
Project Value Circa £250,000.00 (inc works to 8 Waterloo Street)
Completion Date November 2007
Architect Caroline Dickson Architects
Details
Property Description:
Well-proportioned three storey terraced property comprises a red brick façade with 1 over 1 sliding sash windows and a decorative yellow brick band. A continuous string exists at first and second floor cill levels and a continuous hood moulding is located above the first floor windows.
Prior to intervention inappropriate shop frontage and unsightly external shuttering arrangements detracted from the overall architectural quality of the properties.
History:
Waterloo Street received its current name in 1867 having formerly been known as the Cow Bog, due to its use as a cattle market over the years. Up until circa 1850 the street had primarily been developed on the northern side, leaving the city walls exposed. The southern side, adjacent to the city walls was developed in the latter half of the 19th century. The overall street was significantly redeveloped in the early 20th century with the majority of current properties being constructed around this time.
This property was possibly designed by Robert Eccles Buchanan.
Description of Works:
Description of Works:
The completed property comprises;
Property Description:
Well-proportioned three storey terraced property comprises a red brick façade with 1 over 1 sliding sash windows and a decorative yellow brick band. A continuous string exists at first and second floor cill levels and a continuous hood moulding is located above the first floor windows.
Prior to intervention inappropriate shop frontage and unsightly external shuttering arrangements detracted from the overall architectural quality of the properties.
History:
Waterloo Street received its current name in 1867 having formerly been known as the Cow Bog, due to its use as a cattle market over the years. Up until circa 1850 the street had primarily been developed on the northern side, leaving the city walls exposed. The southern side, adjacent to the city walls was developed in the latter half of the 19th century. The overall street was significantly redeveloped in the early 20th century with the majority of current properties being constructed around this time.
This property was possibly designed by Robert Eccles Buchanan.
Description of Works:
Description of Works:
Repair of external fabric, reinstatement of architectural detail and re-use of historic floorspace to comprise;
- re-pointing of brickwork facade
- window repair and refurbishment
- reinstatement of architectural detail including shop fronts
- the removal of external shutters
- returning upper floors to use by creating apartments to current NIHE standards
- Creation of an additional apartment within the attic space
The completed property comprises;
- 1No. Retail Unit
- 3No. Apartments

